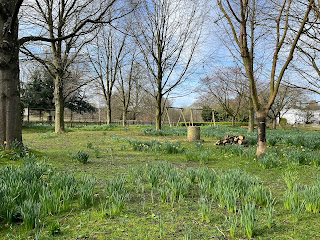We will be holding an event - an 'Communicating about hidden disabilities' in-person seminar and social at Garden House, Milton Hill, Steventon, Oxfordshire, OX13 6AF.
You can get tickets for it here: https://www.eventbrite.co.uk/e/communicating-about-hidden-disabilities-and-symptoms-tickets-851568122177?aff=oddtdtcreator
This blog is to provide more detailed information around accessibility - including the layout so people who need to familiarise themselves with what it is like can do so. Feel free to ask about anything I haven't covered.
Carpark
A large carpark outside the main entrance, with 2 disabled space on a brick paved area, and the rest of the spaces are unmarked and on very compacted gravel. This means that people who need extra space for accessibility can park however they need to, even if the disabled spaces are already full.
Inside
Entrance
A brick paved slope down to the main entrance door, which opens by swinging outwards. This door will be propped open throughout the event. Through an entrance lobby with stairs (upstairs is out of bounds), and a swing door into the main building.
South wing
Coffee bar and lounge area:
 |
| The lounge and seating area past the coffee bar with small childrens play area visible through the window. |
 |
| The seating area past the coffee bar - the grey door on the end wall is to the quiet room. |
Quiet room
Toilet facilities
There are mens and ladies toilets on the left as you enter the South Wing, and a unisex accessible toilet on the left hand side just past the coffee bar. All the toilets have paper towels for hand drying. The accessible toilet also has baby changing facilities.
 |
| The accessible toilet cubicle from standing in the entrance (LH image) and from sitting by the sink (RH image) |
Coat racks
(Please do not leave valuables on the coat racks.)
West wing
The seminar will be held in the West Wing. It will have theatre-style seating layout (i.e. rows of seats, with a central aisle). There will be spaces for wheelchair users at the ends of rows, and at the back of the blocks of seats.
During the seminar, a microphone and speakers will be used, but there is no hearing loop.
There are windows all along the left hand wall of the room. If it is too bright, we can close the blinds.
The skylights can be opened for ventillation, as can several louvred window panels, a fire exit on the far right, and 2 sliding doors on the left.
Outside
Patio area
Wide sliding door from the south wing, with a portable metal ramp (I will measure and photograph the ramp when I next am at the venue)
 |
| A view of the patio area from in the main event room. |
 |
| On the patio. |
 |
| The ramp onto the patio. It is 700mm wide |
Note that there is an alternative level access route around the right hand side of the building and along a path to the patio.
Play area (young children)
 |
| The lounge and seating area past the coffee bar with small childrens play area visible through the window. |
Grass area
 |
| Photo taken from standing in the wooded area, looking back towards the building. |








Comments
Post a Comment
Feel free to comment, but please note that any offensive or inappropriate comments - including advertising - will be moderated.